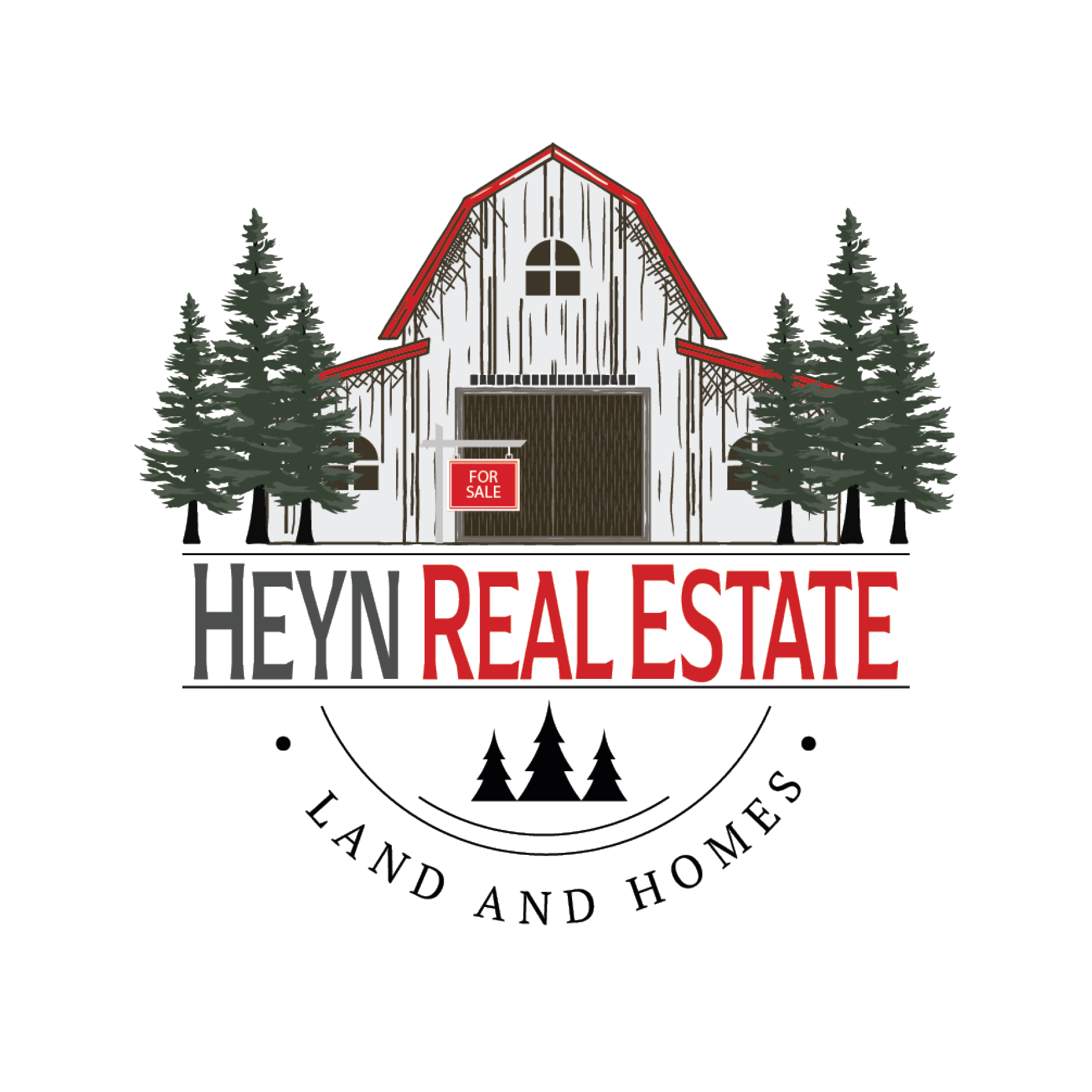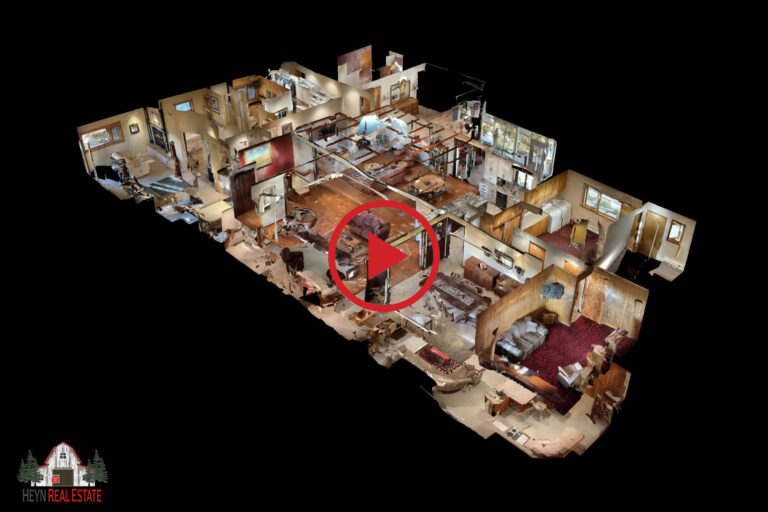A home has to be well built to last. We understand that with your lifestyle it has to be tailor-made, with no detail spared, spacious, and nothing short of grand. Welcome to the Estate on 28, a large home in western Nebraska, where luxury is infused with classic sophistication.
Timeless
Sophistication
Immaculate
A few of the highlights,
and this is just the beginning.
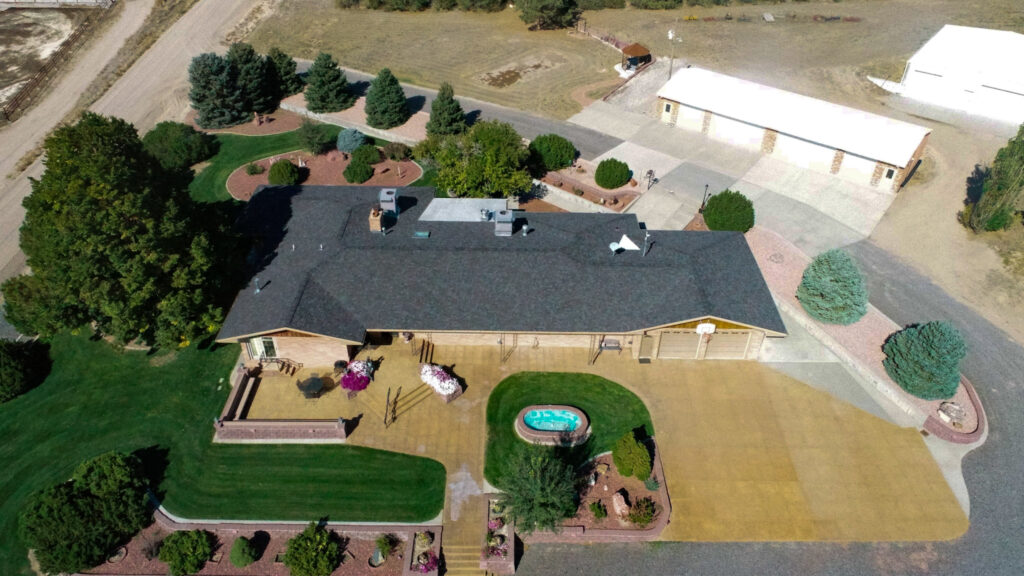
The Estate
Spectacular property on nearly five acres, including a tremendous 7,400 square foot home, breathtaking multi-level landscaping with front courtyard, enclosed 4-season sunroom, built-in fountain, and two enormous garage/shops.
The Great Room
Beautiful Great Room featuring stunning rock, gas fireplace, coffered and vaulted ceilings, massive skylight, hard wood floors, custom crown molding, built in shelves, recessed, tract and accent lighting, striking chandeliers, and walk-out access to enclosed sunroom.
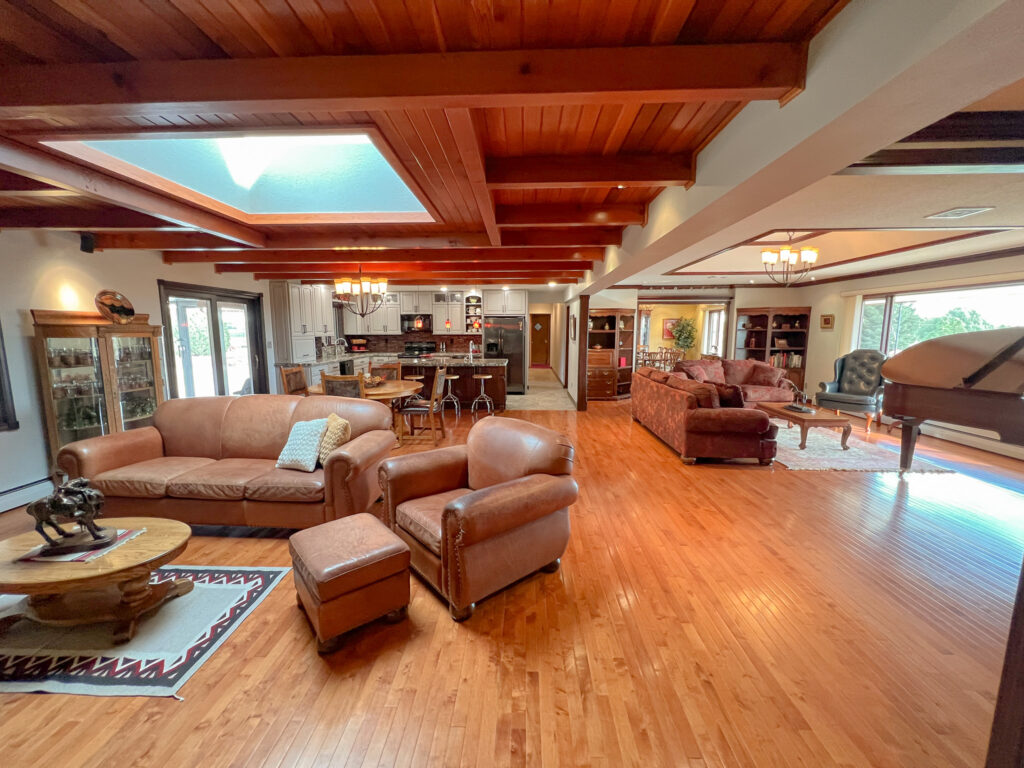
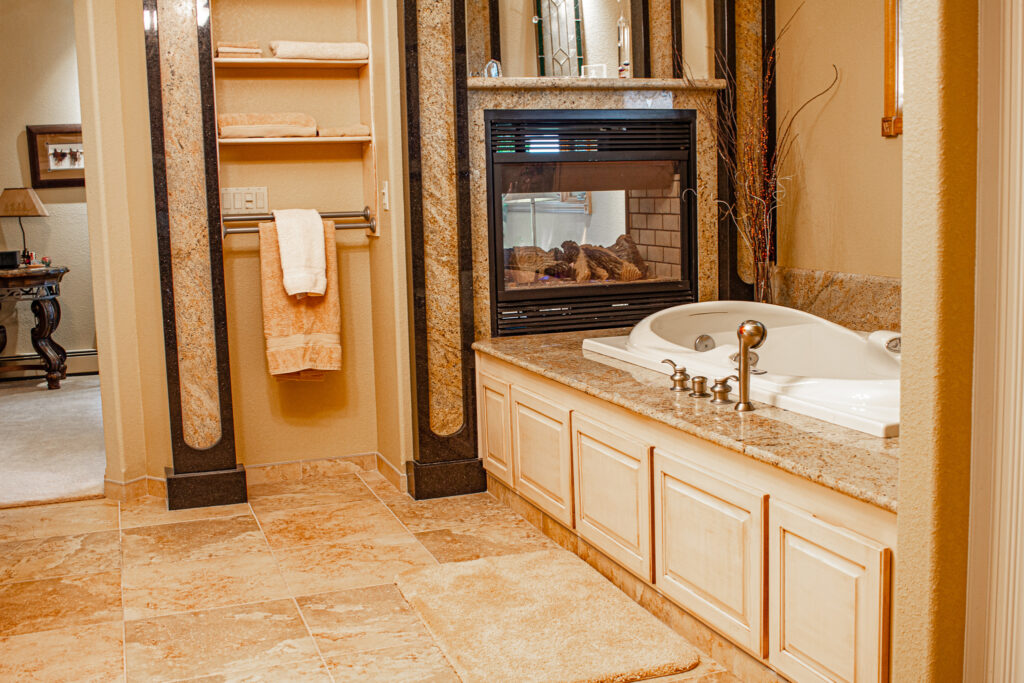
The Master Bath
Truly exquisite Master Bathroom/Bedroom. Custom granite throughout, double sided gas fireplace, two toned glazed cupboards, expansive walk-in closet, jetted tub, walk-in multi-head shower, and two personal vanities.
The Kitchen
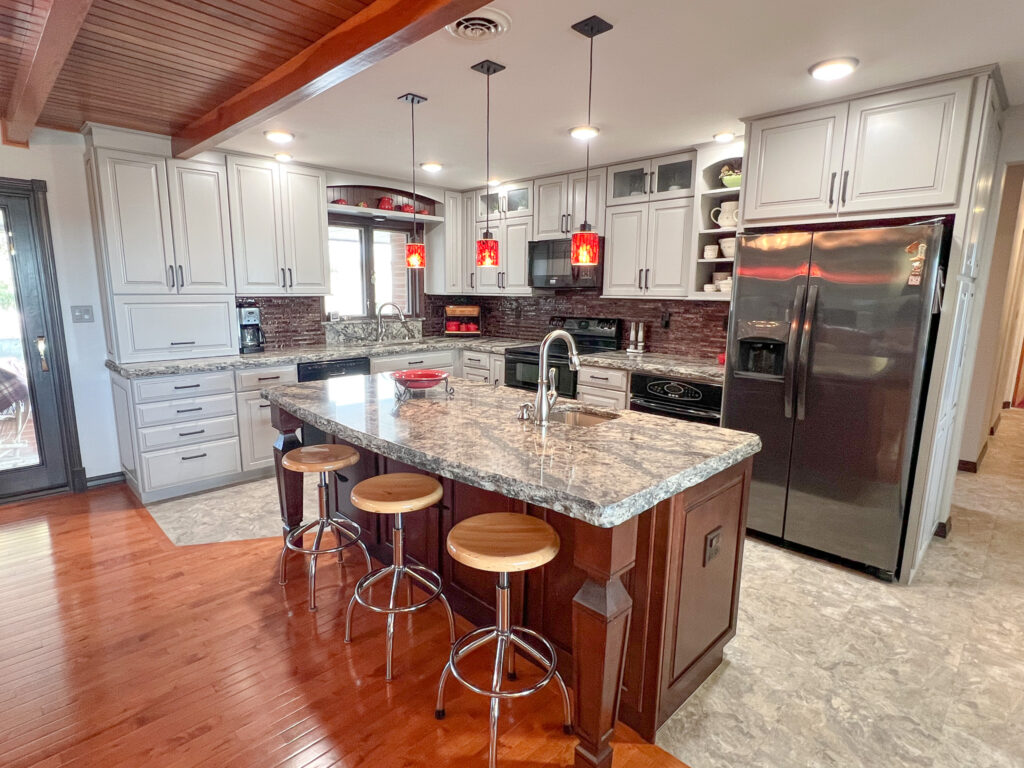
We won’t make you wait any longer to get a closer look at this remarkable large home in western Nebraska. Go ahead. Press play, and take the virtual tour of this extravagant property.
To start your tour, simply click the play button on the lower left-hand side of the new window. Push pause if you want to stop and study particular details, and then push play to resume the automatic tour. You may also do the entire tour manually simply by dragging your finger. Use the circles as a guide when needed. Take measurements. Explore. Fall in love.
Features
Size
7,400 square foot home full of custom details upstairs and downstairs. Five bedroom/three full, two half baths. Extensive finished, open basement.
Work from home
Private office with private entrance highlighting custom built-in desk/shelves. The shop/s are ideal for numerous industry operations.
Storage
Ample storage, including massive walk-in pantry, large entry way, laundry room, built in storage closets, and tornado shelter
Extras
Additional amenities such as built-in gun showcase, sauna, formal dining room, basement kitchenette, three gas fireplaces, two Jack and Jill bathrooms, private well, natural gas
Landscape
Multi-level magnificent landscaping with retaining walls and mature vegetation, underground sprinkler and drainage system, and intricate cement work
Location
Enjoy a view of Chimney Rock and Scott's Bluff National Monument to the south. Located just a short distance from Scottsbluff, NE, and Lake Minatare State Recreation Area.
Heyn Real Estate
Hot Springs, SD
Main: (605) 891-8744
Office: (605) 890-0006
SD Office License: #15441 I WY Office License: #244100 I NE Office License: #20217182
Mark Heyn Licenses: SD#18441 I NE #20240184 I WY #RE-15698
“For every animal of the forest is Mine, the cattle on a thousand hills,” Ps 50:10


Disclaimer: Content on this website is for general information only and is believed to be accurate; however, the accuracy of this information is not guaranteed or warranted by Heyn Real Estate LLC. Listings are subject to price change, prior sale, correction or withdrawal without notice. All information should be verified by buyer or buyer’s agent.
